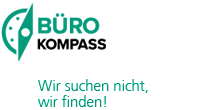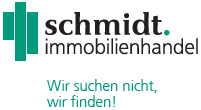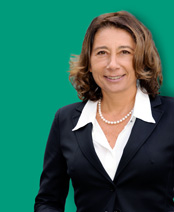Exposé
Charming office spaces in Palais Berchem
 Cooling / air cond. system: Air conditioning/cooling system exists
Cooling / air cond. system: Air conditioning/cooling system exists
 Sunshades
Sunshades
 Lighting: Suspended / floor lamp
Lighting: Suspended / floor lamp
 Roof terrace / balcony
Roof terrace / balcony
Units
| Unit/Storey | ME 1 | Total |
| EG | 1.243 sqm 42,00 €/sqm | 1.243 sqm |
| 1. OG | 1.375 sqm 42,00 €/sqm | 1.375 sqm |
| 2. OG | 1.347 sqm 42,00 €/sqm | 1.347 sqm |
| 3. OG | 1.316 sqm 42,00 €/sqm | 1.316 sqm |
| 4. OG/DG | 1.004 sqm 42,00 €/sqm | 1.004 sqm | Total | 6.285 sqm | 6.285 sqm |
Details
Description
The Palais Berchem is named after the family of the builder Cajetan Graf von Berchem and was the third palace of this family in the Bavarian capital. The neoclassical palace was built from 1897 according to plans by the architect Gabriel von Seidl and was completely renovated in 2010. It is registered as a monument in the list of monuments in Munich. A 3,000 m² green area can be used. Access is through several components and separate entrances.
The foyer is very representative. Renting by floor or to a single tenant is possible. A high degree of efficiency is made possible by the different room typologies, attractive building depths enable efficient and diverse concept designs for individual tenant needs. Room concepts of individual, combination and open-plan offices can be presented. The character of the old building is underlined by the room heights and stucco ceilings. The equipment includes heating and cooling convectors, floor ducts, floor lamps and a sun protection system with fabric blinds. The rental price does not include conversion costs. There are parking spaces in the underground car park and storage space in the basement for rent. The 100 m² roof terrace offers a view over Munich.
Energy certificate
Certificate type:Access and infrastructure







Notes
If you click on this card, a request will be sent to Google with your IP address Privacy Information
You can change this under privacy settings.




